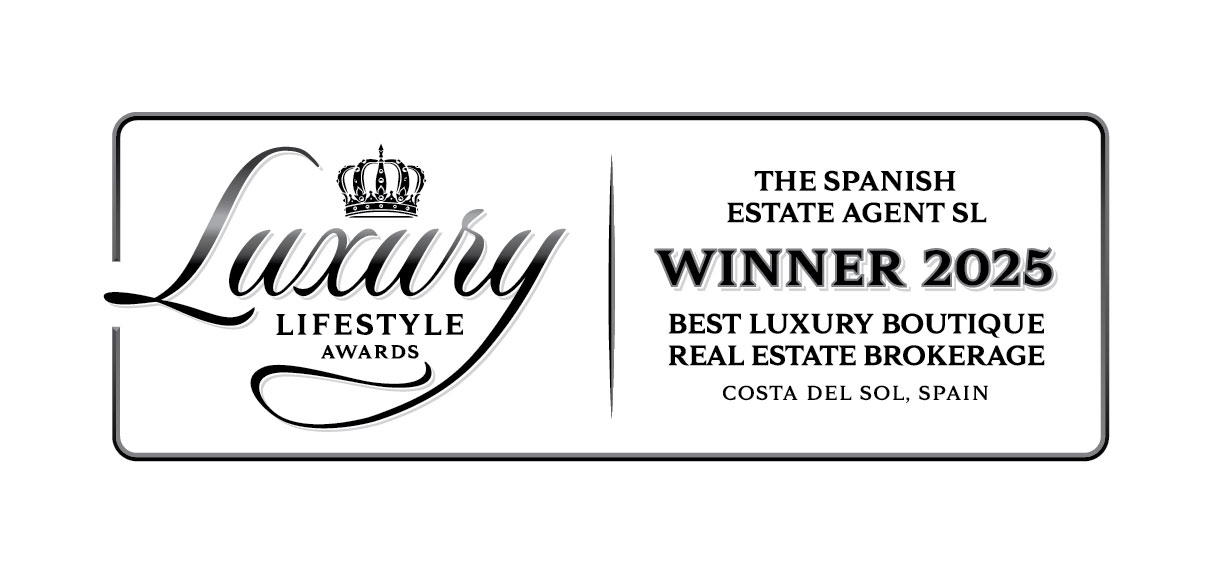4 bedroom property near Jimena de la Frontera
Precio: €1,550,000 | TSEA5126302
p> A truly exceptional Country Estate situated midway between the picturesque white villages of San Martin de Tesorillo and Jimena de la Frontera—a property that redefines the concept of rural luxury. This one-of-a-kind property offers an impeccable blend of contemporary elegance and natural harmony, set in an incomparable landscape that unfolds panoramic views across rolling valleys, towering hills to Gaucín, Sierra Bermeja, Sierra de Ronda, and Crestalina mountains.</p><p> From the moment you approach via a stately, tree-lined private drive leading to electric gates, it becomes evident that this is a sanctuary of distinction. Step through the gates into your own private paradise, where meticulously landscaped gardens and a tranquil courtyard with a stone fountain set the tone for refined outdoor living.</p>
<p> The residence itself is a masterpiece of modern design, comprehensively renovated between 2022 - 2023 to embody effortless sophistication. The single-story home showcases soaring vaulted beamed ceilings finished in a soft mink/grey palette, creating a soothing and spacious atmosphere. Luxurious 120x120 cm porcelain tiles in a light stone hue flow seamlessly throughout, complemented by bespoke 220-metre solid oak doors that emphasize quality craftsmanship.</p>
<p> The flexible layout, <strong>originally conceived</strong> as a <strong>five-bedroom, four-bathroom home</strong>, currently features four bedrooms and two bathrooms—offering ample space and versatility for various configurations. The master suite is an oasis of comfort, boasting full-height double doors opening onto a spacious terrace, a stunning bathroom with a deep grey stone double vanity, a walk-in shower designed for two, a standalone soaking tub, and underfloor heating. A bespoke walk-in dressing room with floor-to-ceiling cabinetry, natural concrete pillars, and elegant lighting complete this private retreat.</p>
<p> Adjacent to the master suite is a generously proportioned room, currently used as a sophisticated office, but originally designed to be a bedroom with ensuite bathroom.</p>
<p> At the heart of the home, the open-plan living area is anchored by the dramatic vaulted ceilings and a distinctive wood-burning stove. Various terrace doors seamlessly connect these social spaces to covered terraces that wrap around the house, framing breathtaking vistas and inviting outdoor living at every turn.</p>
<p> The kitchen is a culinary masterpiece, combining style and practicality. Features include sleek white cabinetry with subtle silver accents, Dekton worktops resistant to heat, stains, and scratches, a large stainless steel sink with a mixer tap, built-in dishwasher, two tall fridge freezers by SEPPELFRICKE in elegant teak and glass, 2 ovens, one of which has a steam function. , 90cm induction cooktop (hob ) with retractable glass extraction, plate warmer draw and a wine fridge all enhance the culinary experience.</p>
<p> Further accommodation comprises two additional bedrooms and a spacious bathroom with heated towel rails and underfloor heating—all designed with comfort and convenience in mind.</p>
<p> Outdoor living is equally impressive, with two covered terraces offering panoramic views—one overlooking a sparkling 12x5 metre pool, the other gazing across lush countryside. All external doors, windows, and shutters feature stylish grey aluminium cladding for low maintenance and modern aesthetics. Gated entry leads to a sweeping 380-metre gravel driveway lined with 47 mature plane trees and 23 century old olive trees, culminating at an impressive electric gate that opens to lush lawns, landscaped gardens, and a charming courtyard with a stone fountain. A covered carport provides discreet parking for two vehicles.</p>
<p> For your beloved pets, purpose-built kennels— 4 units with enclosed runs and kennels —ensure their comfort and safety. The expansive 10.4 hectares of gently undulating land offer ample space for equestrian pursuits or private recreation, making this estate a true haven for animal lovers.</p>
<p> This is more than a home—it's a private sanctuary where sophisticated living intersects seamlessly with nature's grandeur, offering an unrivalled lifestyle in the heart of the Andalusian countryside.</p>
<p> <strong>PROPERTY FEATURES </strong></p>
<ul>
<li><strong>DAFO/AFO in place. </strong></li>
<li><strong>Mains Electricity </strong></li>
<li><strong>Unlimited water supply with legal rights to take water from River Guardiaro</strong></li>
<li><strong>10.4 hectares of usable land – all fenced </strong></li>
<li><strong>Swimming pool 12m x 5m </strong></li>
<li><strong>Easy Maintenance Landscaped Gardens </strong></li>
<li><strong>Electric Entry Gates</strong></li>
<li><strong>47 mature Plane Trees and 23 century old Olive Trees. </strong></li>
<li><strong>Stylish aluminium cladding on all exterior door frames, shutters , windowframes require no maintenance</strong> <strong></strong></li>
<li><strong> Double Glazed windows throughout the house </strong></li>
<li><strong> AC (hot/cold) in Master Area, office and guest bedroom. </strong></li>
<li><strong>Under floor heating in walk in closet and both bathrooms</strong></li>
<li><strong>2 high efficiency wood burners , one in living room, one in kitchen .</strong></li>
<li><strong>Complete remodel of the home in 2023. </strong></li>
</ul
Setting
Pool
Climate Control
Views
Features
Furniture
COM_IPROPERTY_KITCHEN_AMENITIES
COM_IPROPERTY_CATEGORY_AMENITIES
COM_IPROPERTY_PARKING_AMENITIES
COM_IPROPERTY_UTILITIES_AMENITIES
COM_IPROPERTY_GARDEN_AMENITIES
Condition
Zona
Más información / Contáctenos
¿Desea reservar una visita? ¿Necesita más información? Estamos aquí para ayudarle. Utilice este formulario, llámenos o envíenos un correo electrónico y nos pondremos en contacto con usted.
Si tiene previsto viajar a la zona, háganoslo saber: estaremos encantados de conocerle.

Avenida España 250
Estepona
29680
+34 951 516 905












































